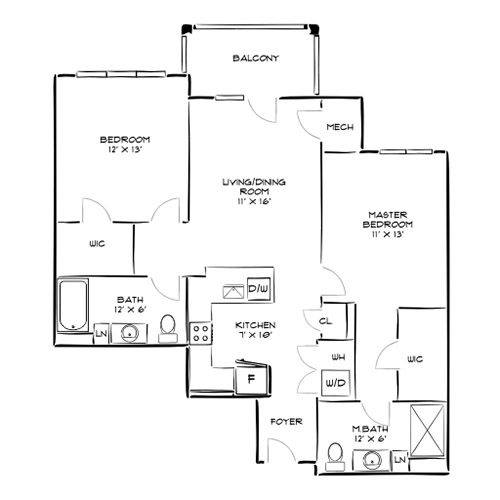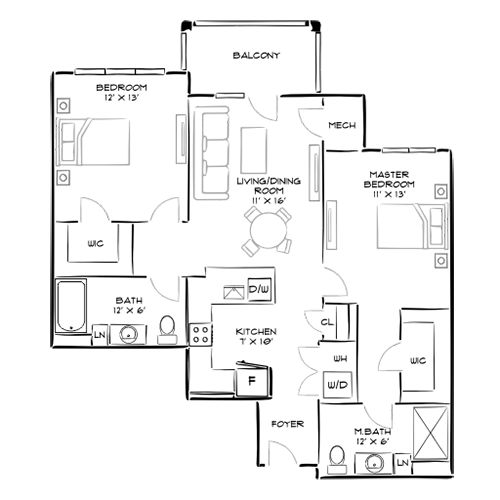Design 2F - W #16-4212
Starting at $2,941
1,050 Sq. Ft.
|
2 Bed
|
2 Bath
Available Dec 29

Features
-
Premium Features
- Balcony

Design 2F - W
This 2-bedroom, 2-bathroom floor plan features a well-integrated open living and dining area, a stylish kitchen, and thoughtfully designed bedrooms for everyday ease.

Design 2F - W
This 2-bedroom, 2-bathroom floor plan features a well-integrated open living and dining area, a stylish kitchen, and thoughtfully designed bedrooms for everyday ease.

